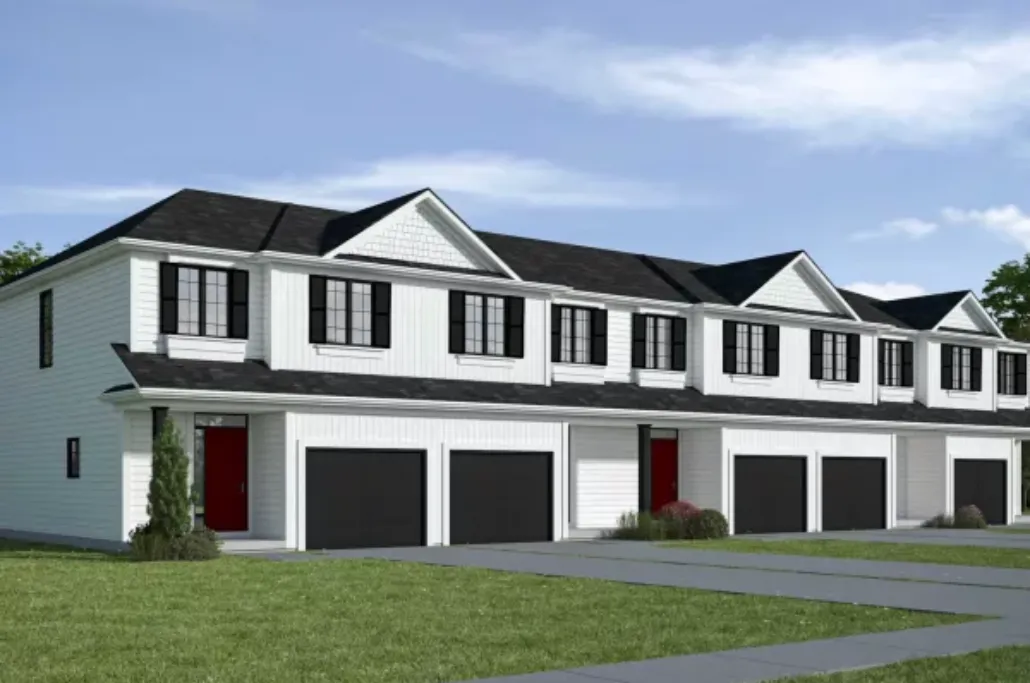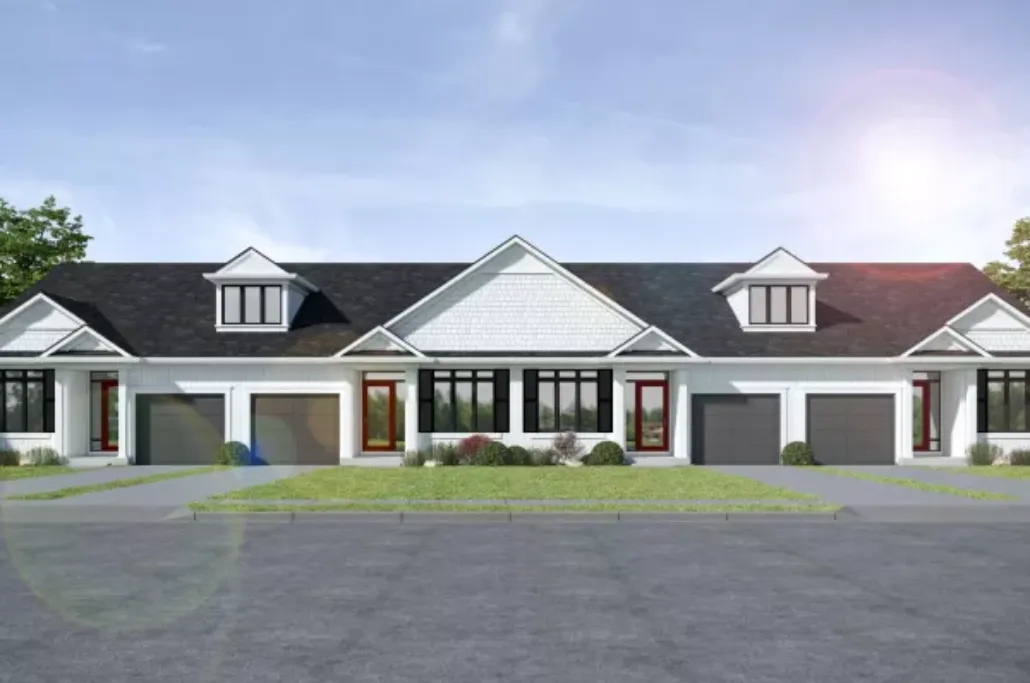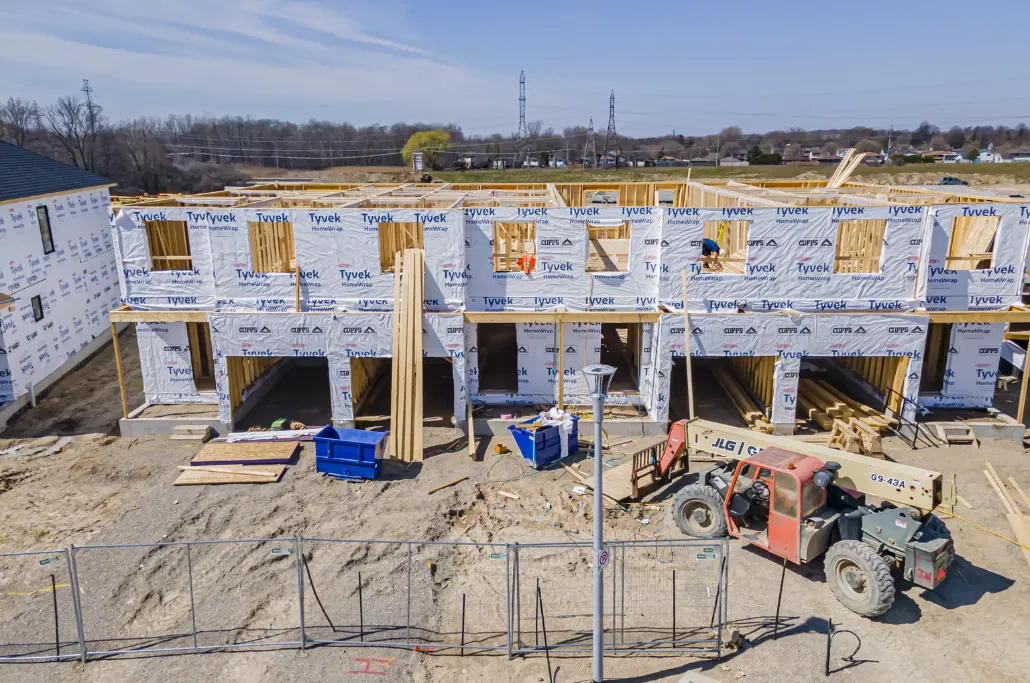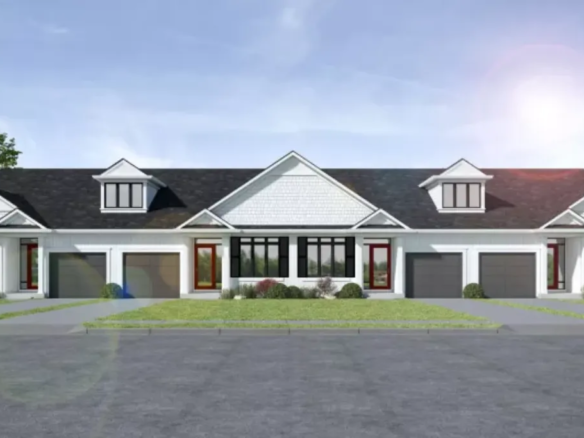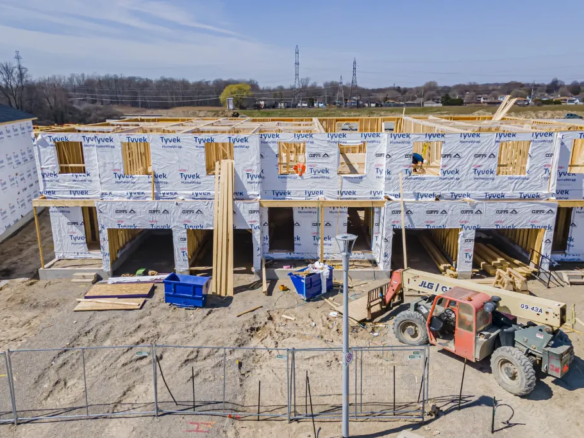Evans Glen
- $624,900 -$694,900
Evans Glen
- $624,900 -$694,900
Description
Overview
Features and finishes
Aluminum fascia, soffits, eaves, and downspouts
James Hardie board as per design
Steel-insulated exterior front doors and sliding vinyl patio doors
Vinyl casement windows throughout the home (excluding basement sliders where applicable)
Private pressure-treated wood deck from the dining room
Charcoal Paver stone driveway
Fully sodded front and rear yards
Insulated single-car garage door with openerQuality Construction Features
9’ main floor ceilings
Conventional SPF floor joists
7/16” OSB roof sheathing
All exterior walls are constructed with 2”x 6” spruce studs 16” O.C.
3/4” tongue & groove engineered subfloor glued, screwed, and nailed
R22 insulation on exterior walls above grade and R60 fiberglass in the atticElectrical & Mechanical
Natural gas fired high efficiency forced air furnace
Central air conditioning
Programmable thermostat
Simplified HRV system
Natural gas-fired water heater (rented at purchasers’ expense)
100 Amp circuit breaker electrical panel
Hard-wired smoke detector on every floor (carbon monoxide detector on floors located with bedrooms)
Kitchen – over-the-range microwave – vented directly to the exterior
Exhaust fans in all bathrooms
2 exterior electrical outlets (where applicable)
Decora outlets and light switches throughout home
Flooring
Carpeted second-floor bedrooms
Engineered hardwood floor throughout the great room on the main floor (as per design)
Ceramic tile in the foyer, kitchen, finished laundry & baths
Plumbing
Moen single-lever contemporary faucets in black matte finish
Undermount double stainless steel sink in kitchen with black matte finish
All plumbing fixtures including tubs, toilets, china sinks, & cabinets sinks are white
3/4 pc. Acrylic tub and shower in main bath (tub & shower if applicable)
2 exterior water taps with vacuum breaker
Posi-temp shower valves in all bathrooms
Fully tiled shower or 3/4 acrylic shower in each ensuite
Waterline rough in for fridge
Evans Glen marketing summary
Welcome to Evans Glen
Evans Glen will be located in the beautiful neighbourhood of Summerside. These 2 storey and bungalow townhomes for sale in London, are perfect for first-time home buyers, growing families and empty nesters looking to downsize.
The proximity to the 401 means it is the ideal community to shorten commutes to nearby cities like Kitchener, Woodstock, Hamilton and Chatham.
Located minutes to the 401 Highway
Close to elementary and french immersion schools
Nearby nature trails, parks, green spaces
Get more value and fair pricing
Summerside is home to two large parks. Tennis courts and a basketball court are available at Carroll Park. Meadowgate Park features two play structures, a soccer field, and a spray pad with restrooms. Just north of the neighbourhood is the City Wide Sports Complex, which includes two lighted baseball diamonds, two lighted artificial turf football/soccer fields, and a community garden. The Meadowlily Woods Environmentally Significant Area, located just north of the neighbourhood, has many great nature trails as well as access to the Thames Valley Parkway via the historic Meadowlily Bridge.
Address
Open on Google Maps-
Address: Summerside Trail Community | 1960 Evans Boulevard, London, ON
-
City: London
-
State/county: Ontario
-
Country: Canada
Details
Updated on November 21, 2023 at 4:46 am-
Price $624,900 -$694,900
-
Property Size 1982 - 2314 SqFt
-
Bedrooms 3
-
Property Type Residential, Townhouse
-
Property Status Under Construction
-
Units 93
-
Stories 2
Contact Information
View Listings
- Tony S. Josan

