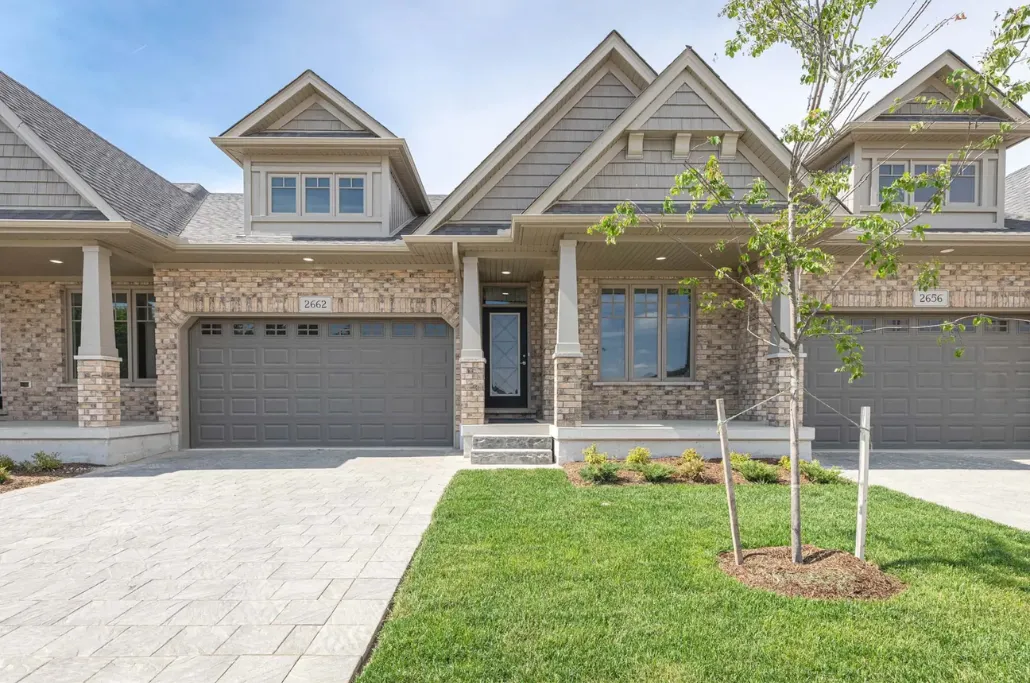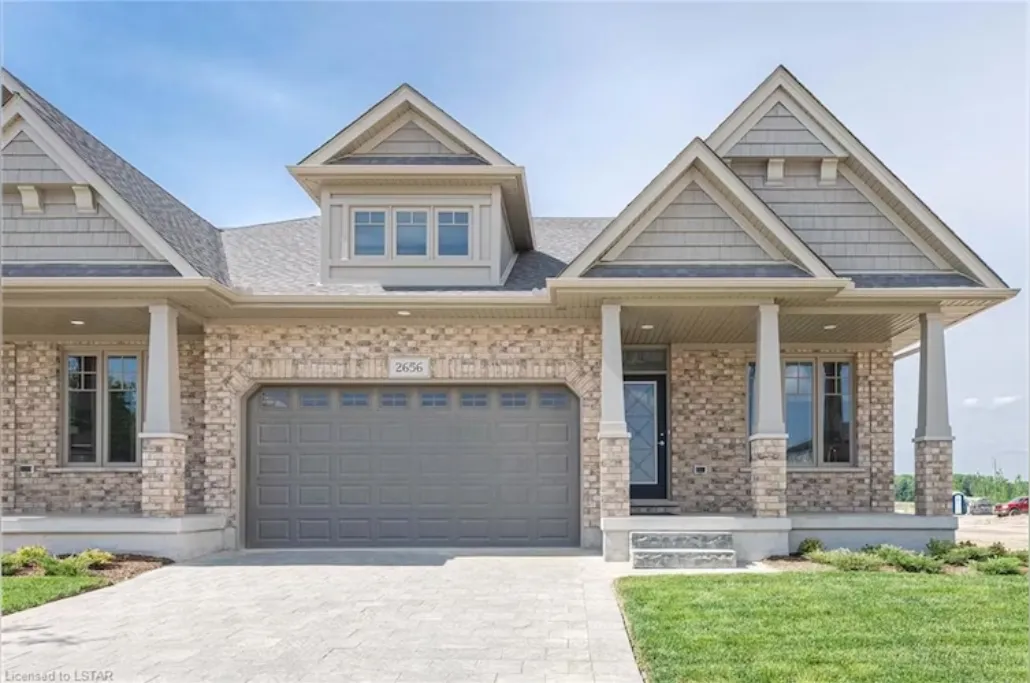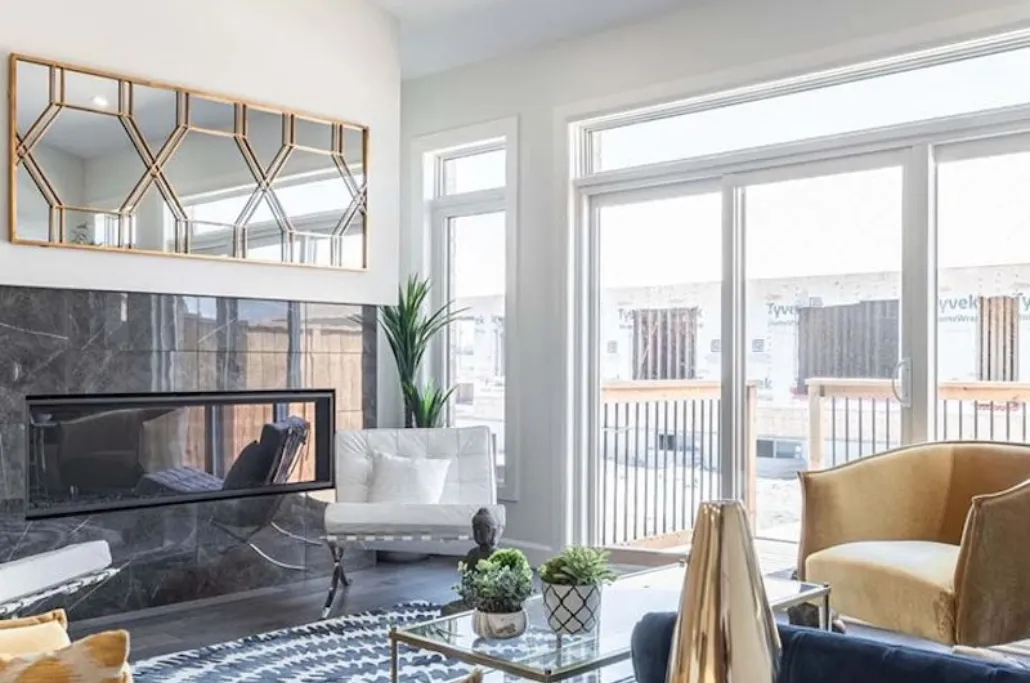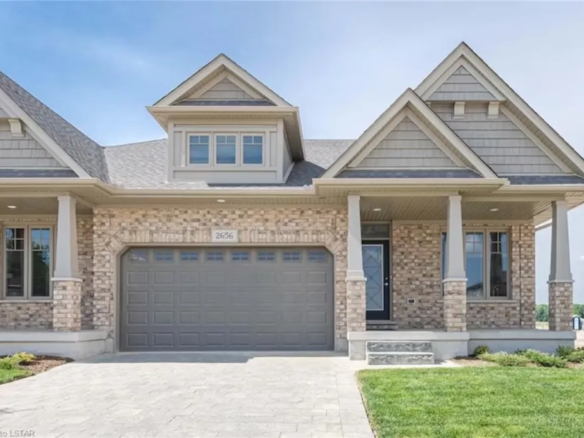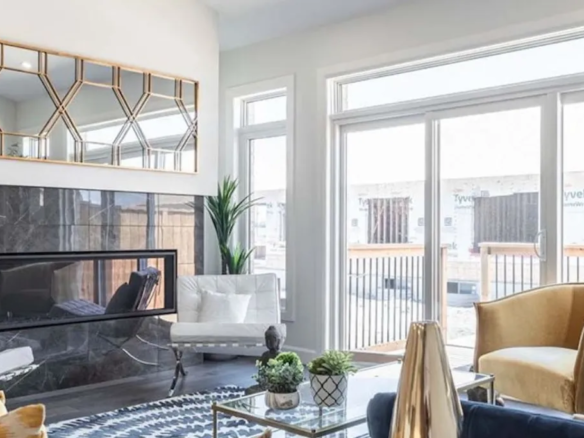Fox Court
- $714,900 to $754,900
Fox Court
- $714,900 to $754,900
Description
Overview
Features and finishes
– 9′ ceilings on main floor with 13′ cathedral peaks
– Untextured painted ceilings throughout with tray ceilings in foyer
– Cambridge 2 panel interior door
– Modern trim and door profiles
– Full width vanity mirrors
– White vinyl coated wire shelving in closets
– Satin nickel levers and hinges
– Satin nickel towel bars and toilet paper holders
– Two coats of interior eggshell latex paint with choice of light colours and white semi-gloss latex on trim
– Engineered hardwood flooring system
– Engineered roof truss systemExterior
– Front porch
– 10’ x 12’wood deck with metal spindles
– Patio door to deck
– Insulated steel garage door
– Handy paver stone driveways and walkways
– Deadbolts on exterior doors
– Low E-insulglass vinyl casement windows
– Transom windows
– Clay brick and vinyl siding
– 35-year shingles
– Professionally designed exterior landscape
– Built in sprinkler system
– Keystone house numbers
– Gazebo mailbox area
– Year-round ground maintenance included in condo feeFlooring
– Ceramic tile in bathrooms and laundry room
– Engineered hardwood in foyer, dining, kitchen and great room
– Carpet in bedrooms
– High density underpad
– All flooring choices from builder’s samples and subject to allowance limits
Cabinets
– Professionally designed Cardinal Fine Cabinetry kitchens and vanities
– 96” high upper cabinets
– Kitchen islands
– Slow close doors and drawers
– Valance lighting and crown molding
– Choice of colours and door profiles from builder’s samples
Plumbing
– Double stainless-steel Kindred undermount kitchen sink
– Camerist 7545SRS kitchen tap with pull out spray
– Rough-in plumbing for dishwasher
– Moen Eva faucets in bathrooms
– Marble and resin shower base with tiled surround
– Acrylic tub with tiled surround
– Comfort height toilets with slow close seats
– Main floor laundry
– Laundry tub in basement
– Wirsbo plastic plumbing system
Heating
– High efficiency natural gas forced air heating system
– Central air conditioning
– Heat recovery ventilation system
– Programmable thermostat included
Electrical
– 100-amp circuit breaker panel
– Inter-connected smoke alarm/carbon monoxide system
– $2000 light fixture allowance
– Rough-in for garage door opener
– Pot lights
– Decora switches and receptacles
– Exterior waterproof outlets
Warranty
– Tiered seven-year Tarion Warranty Corporation
Fox Court marketing summary
The life you want is here.
Spend more time doing what you love. Ditch the shovel, lawnmower and back aches and relish in the carefree lifestyle condo living provides. Introducing Auburn Homes’ newest collection of one floor condominiums in desirable north London just off of Sunningdale Road. Fox Court offers Auburn Homes’ well sought-after spacious layouts nestled in a country setting yet conveniently located just down the road from Sunningdale Golf and Country Club and only five minutes away from the shops and restaurants of Masonville or Hyde Park. These well-designed one-floor condominiums have entertaining in mind with large open kitchens overlooking the dining and great room complete with a vaulted ceiling leaving the area feeling grand and airy. Build your dream home to suit your personal style with an array of standard features including cathedral ceilings, custom high-end Cardinal Fine Cabinetry kitchens, plenty of windows that flood your home with natural sunlight, main floor laundry, covered front porch, double car garage, and rear decks. Register today to find your dream home.
Address
Open on Google Maps-
Address: 2650 Buroak Drive, London, ON
-
City: London
-
State/county: Ontario
-
Country: Canada
Details
Updated on November 21, 2023 at 4:59 am-
Price $714,900 to $754,900
-
Property Size 1371 - 1417 SqFt
-
Bedrooms 2 - 3
-
Property Type Residential, Townhouse
-
Property Status Construction Complete
-
Units 57
-
Stories 2
Contact Information
View Listings
- Tony S. Josan

