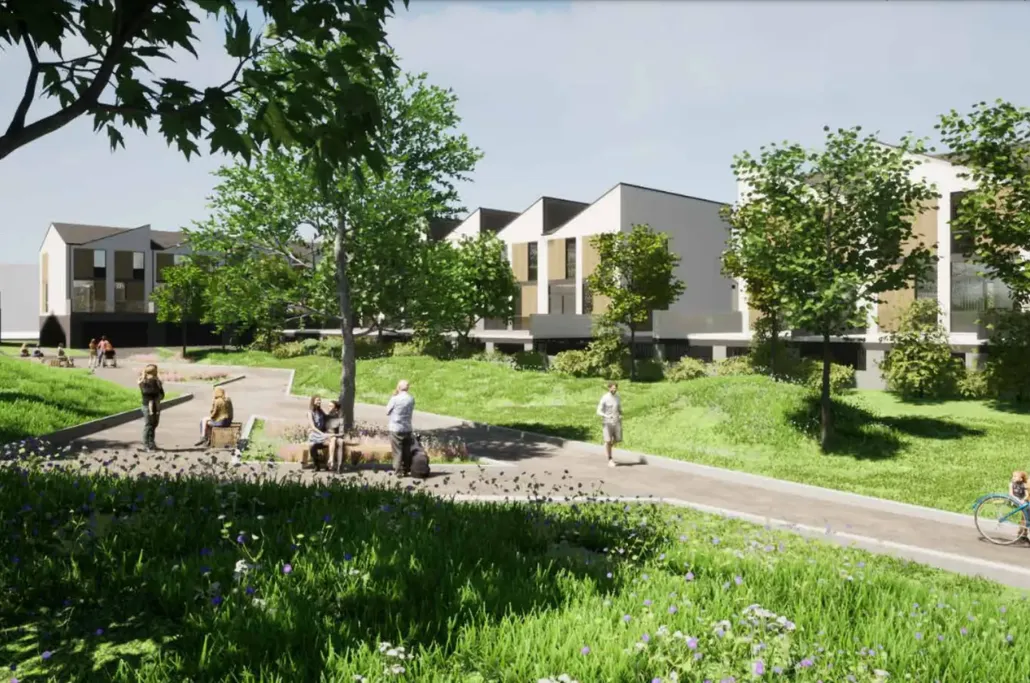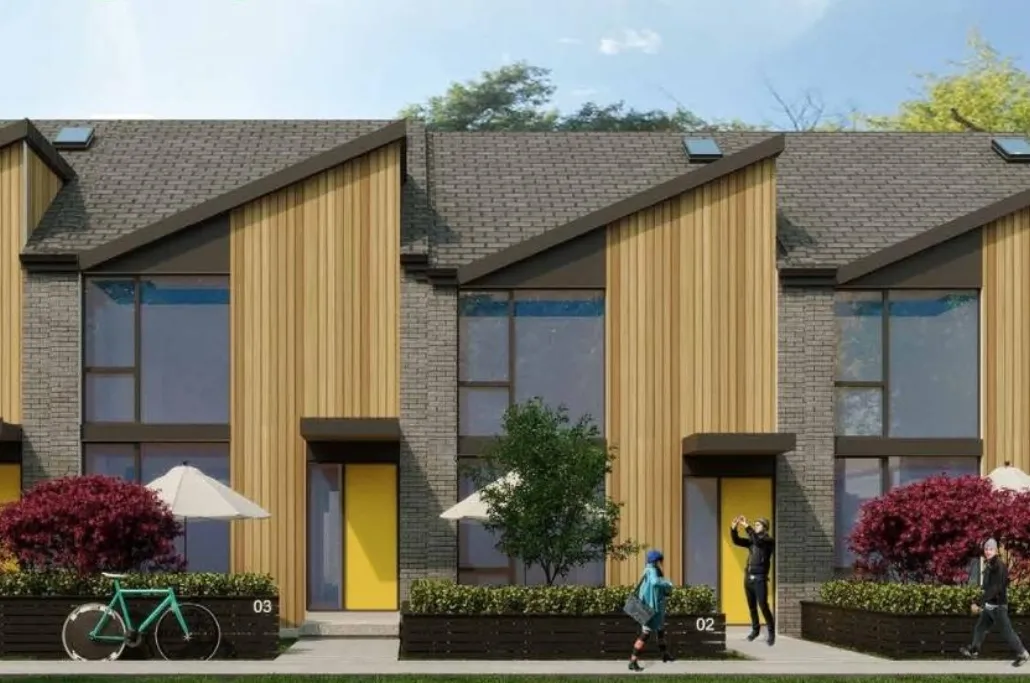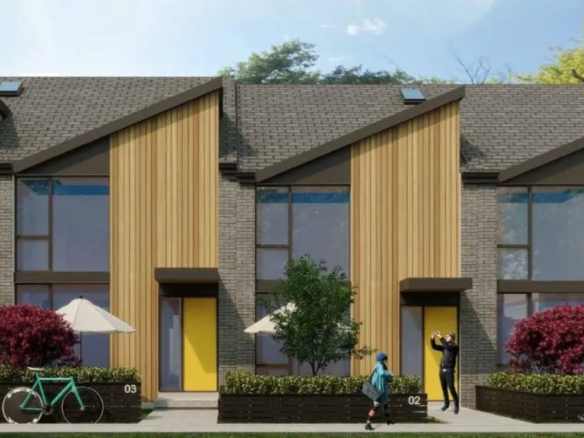Townhomes of Unity Square
- $674,000 - $699,900
Townhomes of Unity Square
- $674,000 - $699,900
Description
Overview
Features and finishes
– Contemporary exterior finishes and materials selected to provide an enhanced streetscape
– Self-sealing asphalt roof shingles
– Brick, siding, and other exterior finishes per plan
– Coloured windows on main and upper levels
– Asphalt driveway
– Covered porch roof per plan
– Insulated garage door with opener
– Rear deck with glass railing per plan (Park & Terrace)
– Engineered framing as per Ontario Building Code
– Garage full drywalled and tapedInteriors
– 9 foot main floors
– Builder interior trim package
– Brick, siding, and other exterior finishes per plan
– Designer selected interior colour palette
– Textured ceilings (excluding bathrooms and small spaces)
– SPC flooring throughout with carpeted stairs
– Laminate closet organiser in the primary bedroom with wire shelving elsewhere
– Window blindsCabinetry & Millwork
Builder designed open space gourmet kitchen with valance lighting
– Soft close doors and drawers
– Double stainless-steel sink with pull down faucet in kitchen
– Waterline for fridge
– Stainless steel rangehood
– Quartz countertops throughout
– Single lever faucet in bathrooms
– 2-piece powder rooms with vanity
– Opening for dishwasher with electrical and Plumbing Rough-in
Heating & Electrical
– 100 Amp electrical service
– All wiring in accordance with code requirements
– Smoke and carbon monoxide detectors on all floors
– Valance lighting in kitchen
– Designer curated lighting
– Heavy duty receptacle for dryer and stove
– Energy efficient gas furnace, A/C, and HVAC equipment
– Digital programmable thermostat
– High-efficiency rental hot water heater
Other
– Finishes, colours, and materials have been curated by the builder and are not a selection option
– Tarion enrollment fee included
– Exterior colours are not a selection
– Entry areas may be sunken at the Vendor’s discretion in order to reduce number of steps in the garage
– Steps where applicable may vary at any exterior or interior entrance due to grading variance
– All plans, elevations, and specifications are subject to modification from time to time by the Vendor according to the Ontario Building Code without notice.
– The Vendor will not allow the Purchaser to do work and/or supply any material to finish the dwelling before the closing date
Townhomes of Unity Square marketing summary
Introducing the Townhomes of Unity Square, a people-centered community surrounded by nature in beautiful Komoka, Ontario.
Convenient Location
Enjoy a rural lifestyle with easy access to all the big city amenities.
– 5 min walk to shopping and restaurants
– Easy and quick access to the 401
– Close to city amenities in London
Modern Architecture
Modern, European inspired townhomes designed for comfort, aesthetics, and security.
– 1 and 2 car garage layouts
– 1,450-1,800 sqft floor plans
– 2 and 3 story options
– Modern/ European feel
Balanced Lifestyle
Embrace a lifestyle filled with nature, connection and community.
– Ample opportunity to enjoy parks and greenspace
– Larger Unity Square community
– Great urban planning with low environmental impact
Address
Open on Google Maps-
Address: Unity Square Community | 85 Tunks Lane, Middlesex Centre, ON
-
City: Middlesex Centre
-
State/county: Ontario
-
Country: Canada
Details
Updated on September 11, 2023 at 8:19 am-
Price $674,000 - $699,900
-
Property Size 1450 - 1800 SqFt
-
Bedrooms 3
-
Property Type Residential, Townhouse
-
Property Status Pre Construction
-
Units 71
-
Stories 3
Contact Information
View Listings
- Tony S. Josan




