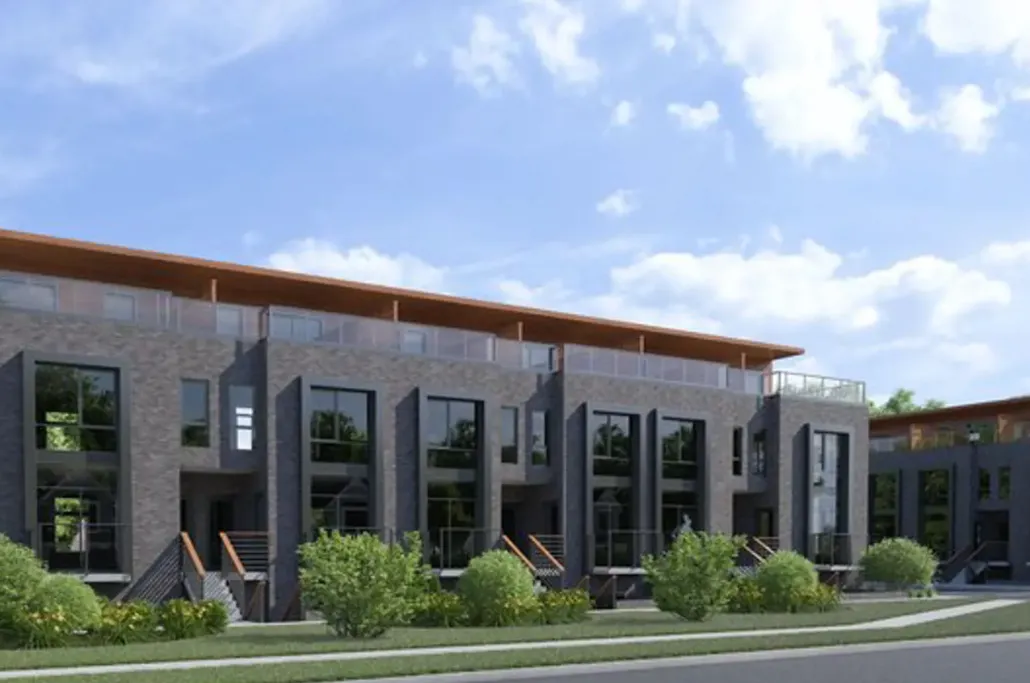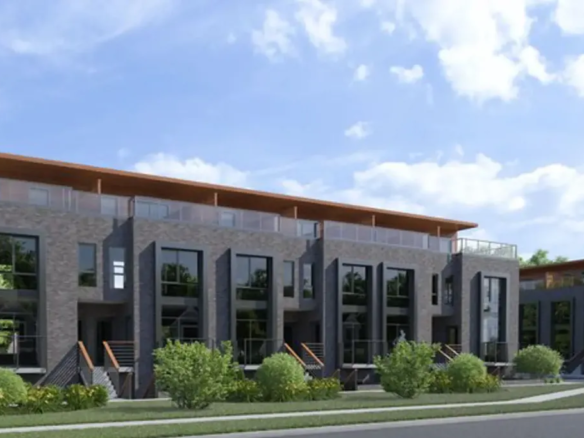The Niagara – Phase 3
- $389,900 - $409,900
The Niagara – Phase 3
- $389,900 - $409,900
Description
Overview
Features and finishes
Contemporary elevation with textured masonry coursing
Architecturally-designed landscaping
Exterior front door entry package in satin nickel, door chime, grip set, and deadbolt
Sliding door to private balcony and palatial private terraceIMPRESSIVE INTERIORS
Nine foot, smooth ceilings
Expansive windows
Private balcony/terrace
4” square profile baseboard
Wide-planked designer selected laminate flooring
Elegant Carrera porcelain tile flooring
UPPER ECHELON KITCHENS
Inspirational kitchen cabinetry in a selection of colours
Stone countertops
Undermount sinks
Under cabinet lighting
Gooseneck faucets with extension function
Stainless steel appliance package
CONTEMPORARY BATHROOMS
Modern-designed clean cabinetry
12 X 24” porcelain tiles
Stone countertops
Undermount sinks
Frameless glass shower enclosures
Polished chrome shower accessories
BEAUTIFUL BEDROOMS
Smooth ceilings, painted white throughout
Wide-planked designer selected laminate flooring
Shelving in all closets
Sliding door to private balcony, where applicable
TERRACE SUITES
BBQ gas line connection
Contemporary terrace tile flooring
The Niagara – Phase 3 marketing summary
Address
Open on Google Maps-
Address: The Niagara Community | 5946 McLeod Road, Niagara Falls, ON
-
City: Niagara Falls
-
State/county: Ontario
-
Country: Canada
Details
Updated on September 30, 2023 at 7:18 am-
Price $389,900 - $409,900
-
Property Size 427 - 487 SqFt
-
Bedrooms 1 - 1.5
-
Property Type Residential, Townhouse
-
Property Status Pre Construction
Contact Information
View Listings
- Tony S. Josan



