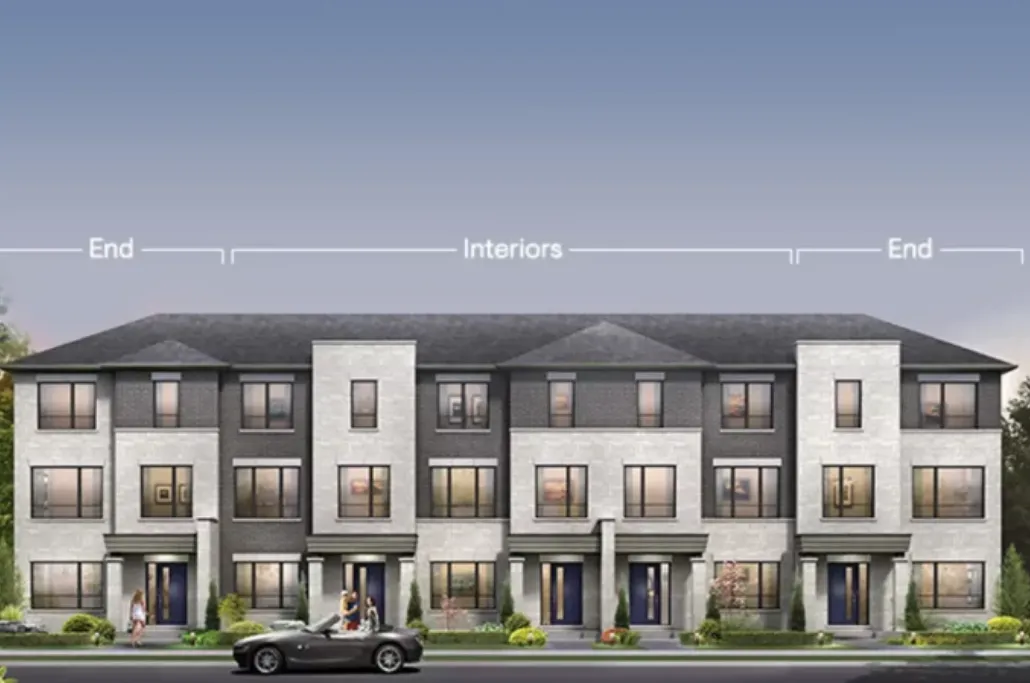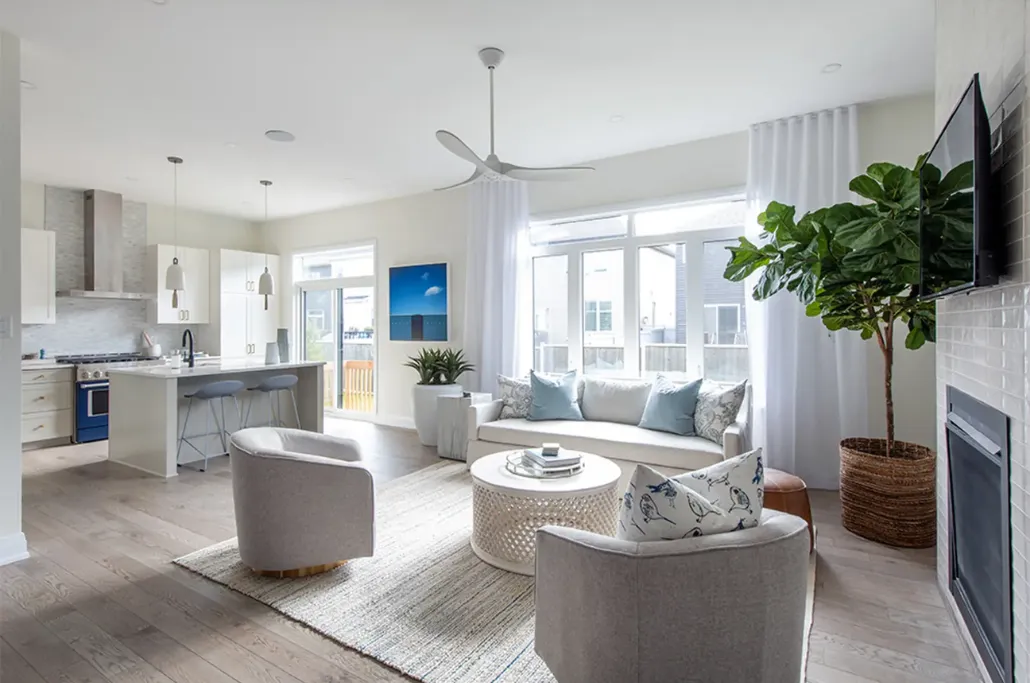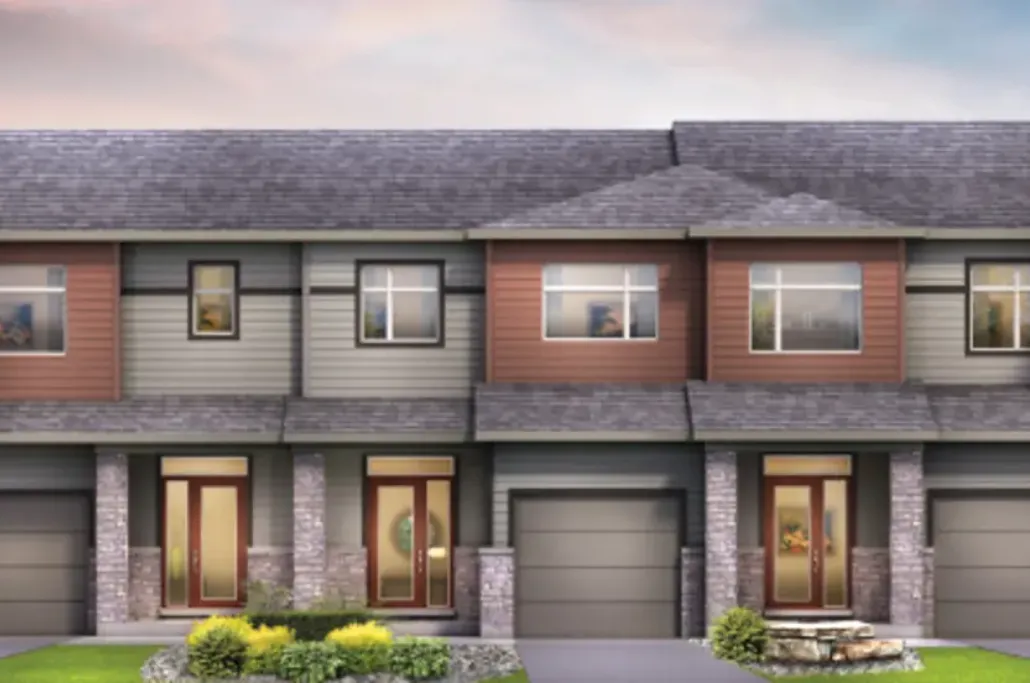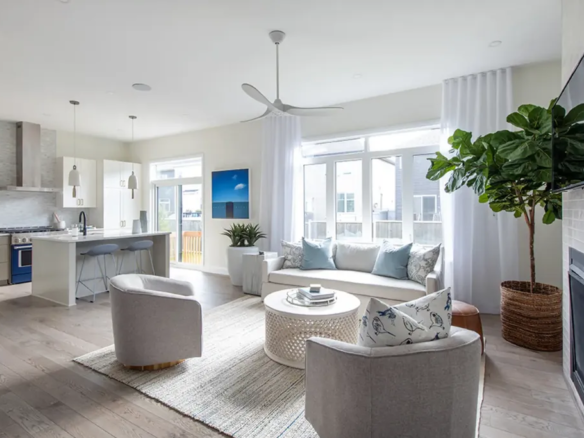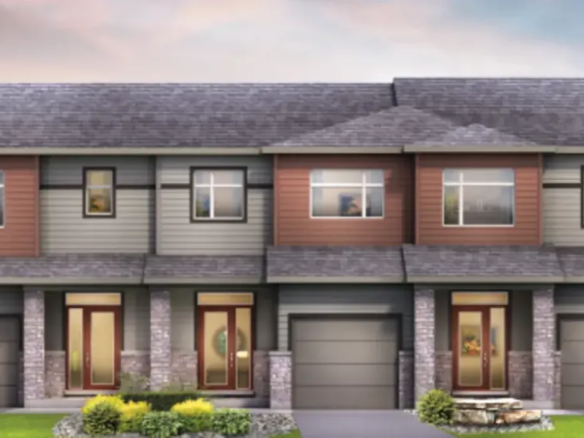Avalon West
- $489,900 - $646,900
Avalon West
- $489,900 - $646,900
Description
Overview
Current incentives
- $2,500 Design Centre Bonus, 6 Appliances, Minto Smarter Home Starter Package, Potlights in Main Hallway, Quartz Countertop in Kitchen, 9′ Smooth Ceilings on Second Floor.
- *Incentive current as of September 13, 2023
- 6 Appliances, Quartz Countertop in the Kitchen, and Minto Smarter Home Starter Package.
- *Incentive current as of September 13, 2023
- 6 Appliances, Hardwood Flooring on the Main Floor in non tiled areas, Quartz Countertop in the Kitchen, Potlights in Main Hallway, and Minto Smarter Home Starter Package.
- *Incentive current as of September 13, 2023
Features and finishes
Executive Townhome Collection
Discover our three- and four-bedroom Executive Townhomes. Each is meticulously designed to suit your lifestyle – with open, flowing living spaces and large finished basements
Contemporary styles
Our open-concept Executive Townhomes are expertly crafted with nine-foot ceilings and finished basements.
Your home, your choice.
Your new Townhome brings the finest contemporary fixtures and finishes together to create luxurious living inside and out. With the help of our passionate and talented Design Centre experts, you can personalize these options to get the looks you’ve always wanted and create a space that’s perfectly you.
– Choose from a range of fixtures and finishes to match your style
– Discover optional Flex Plans to personalize your layouts
– Explore additional investments to further tailor your home
Live smarter
Track and control the comfort and performance of your home from a single, intuitive mobile app – whenever you want, wherever you are.
Avenue Townhome Collection
Discover our three-storey Avenue Townhomes, meticulously designed with generous windows and open living spaces to suit your lifestyle.
Contemporary styles
Our three-storey Avenue Townhomes feature nine-foot ceilings on the main floor, a large exterior balcony and a walk-in closet in the master bedroom
Your home, your choice.
Your new open-concept Townhome has been expertly crafted from its foundation to its final touches. And that’s where you come in. With the help of our passionate and talented Design Centre experts, you can personalize your home to get the looks you’ve always wanted and create a space that’s perfectly you.
– Choose from a range of fixtures and finishes to match your style
– Discover optional Flex Plans to personalize your layouts
– Explore additional investments to further tailor your home
Live smarter
Track and control the comfort and performance of your home from a single, intuitive mobile app – whenever you want, wherever you are.
Urban Townhomes
Discover maximum style with minimal upkeep. Enjoy three storeys of comfortable living, a walk-in-closet in the primary bedroom and a double-car garage.
Contemporary styles
Our stylish Urban Townhomes are expertly crafted with a generous balcony and 9’ ceilings on the second floor, large windows for plenty of natural light and 3 spacious bedrooms.
From frame to finishes — have it all.
Live without compromise in your new home. Choose from our collection of low-maintenance Urban Townhomes, superbly crafted with open, connected space for joyful gatherings and elegant exteriors with stone and brick for beautiful curb appeal.
– Larger windows for brighter rooms
– Convenient, contemporary living
– Designed with your well-being in mind
Live smarter
Track and control the comfort and performance of your home from a single, intuitive mobile app – whenever you want, wherever you are.
Avalon West marketing summary
Address
Open on Google Maps-
Address: Avalon Community | Tenth Line Road & Harvest Valley Avenue, Ottawa, ON
-
City: Ottawa
-
State/county: Ontario
-
Country: Canada
Details
Updated on October 16, 2023 at 6:26 am-
Price $489,900 - $646,900
-
Property Size 1338 - 2218 SqFt
-
Bedrooms 2 - 4
-
Property Type Residential, Townhouse
-
Property Status Under Construction
Contact Information
View Listings
- Tony S. Josan

