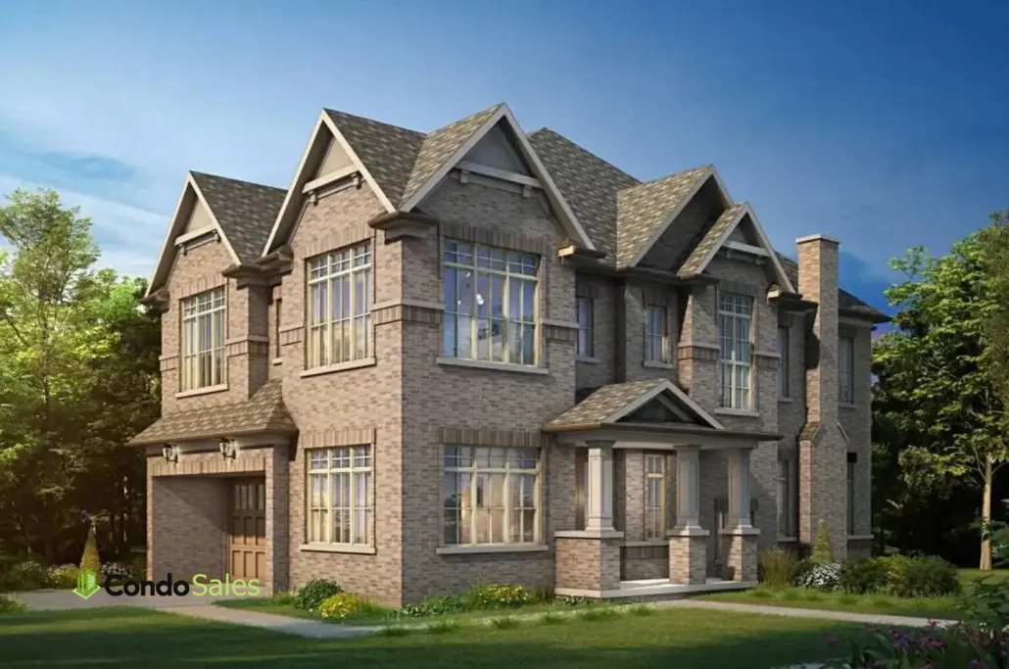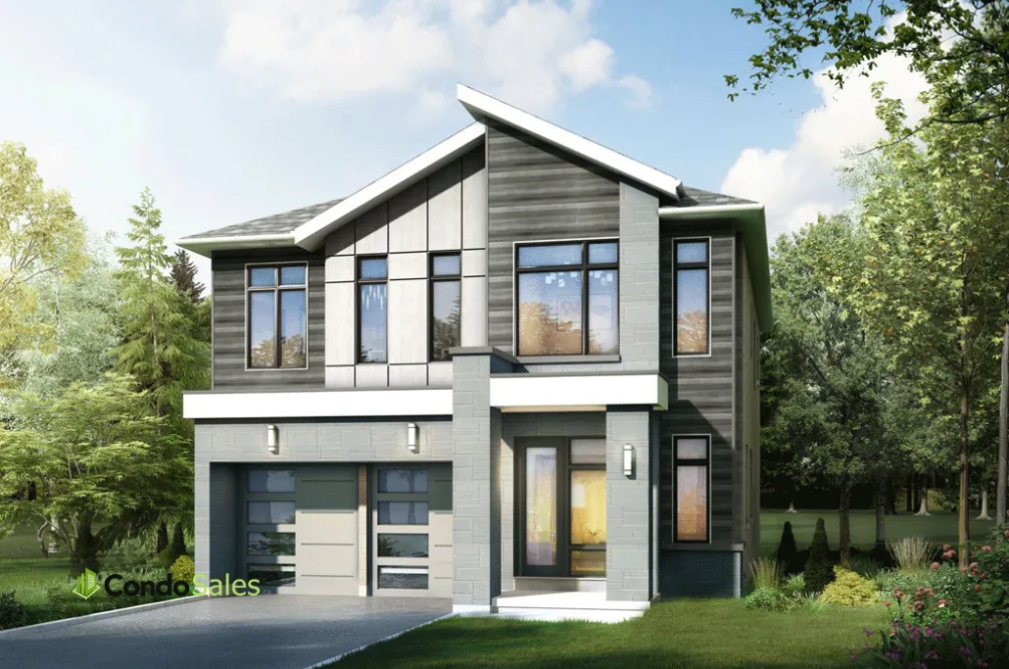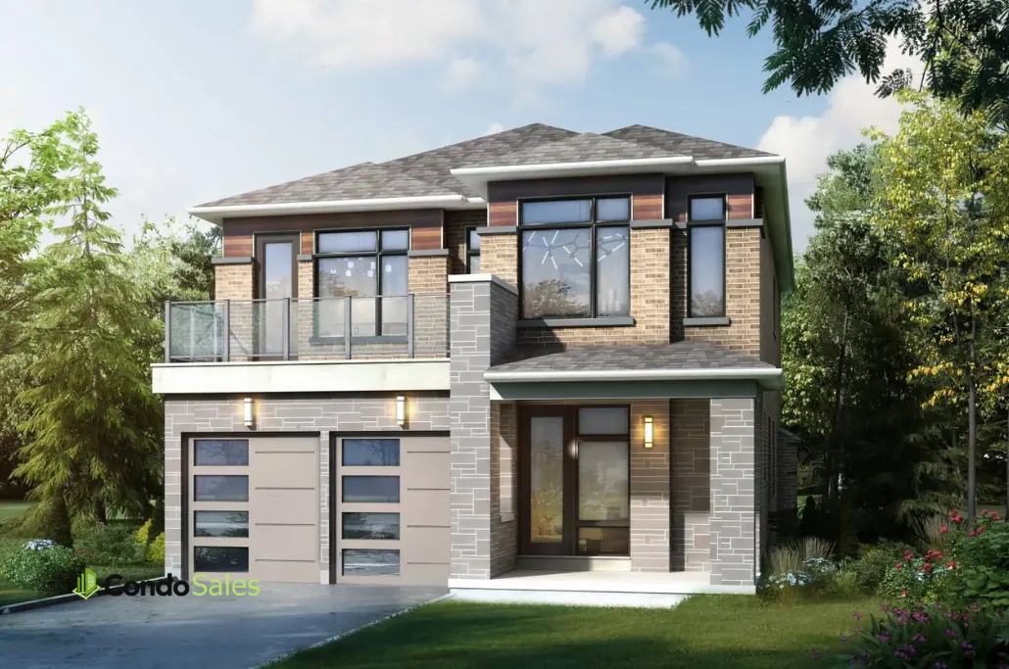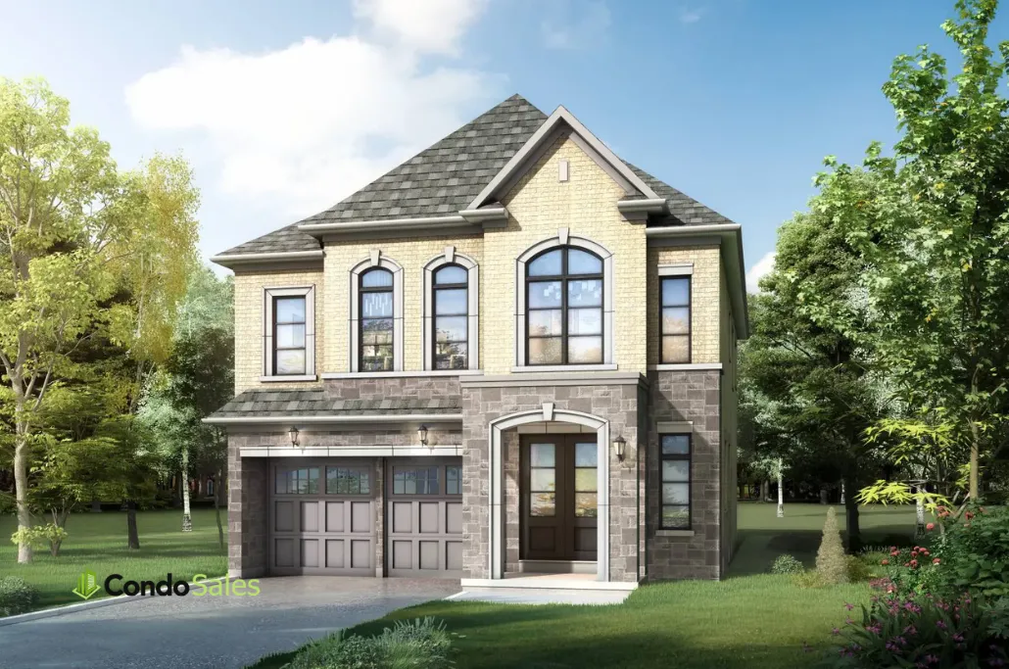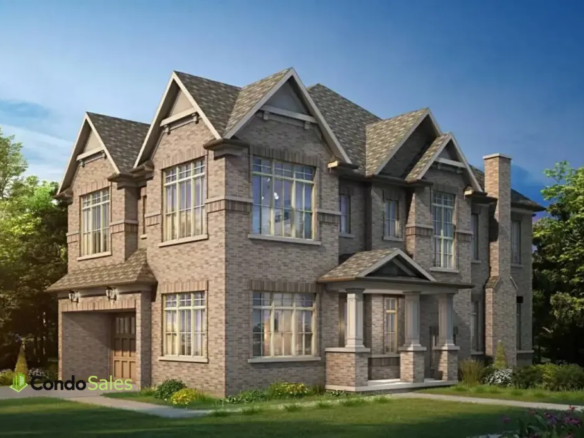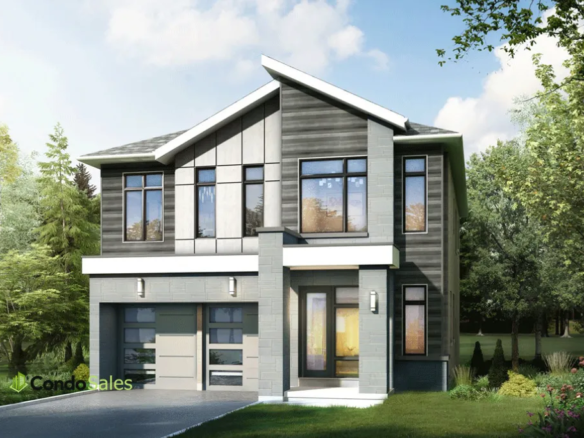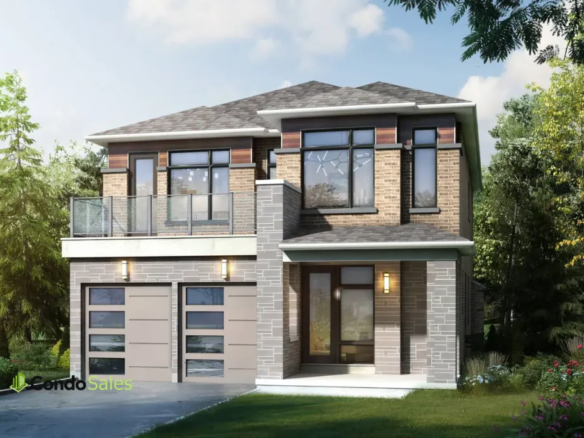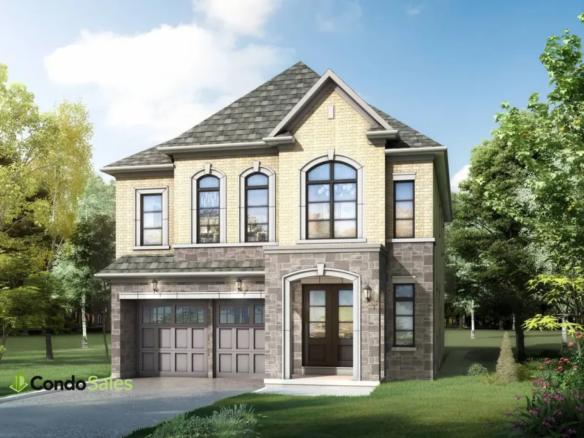Countryside Fields – Phase 4
Countryside Fields – Phase 4
Description
Overview
Features and finishes
-Self-sealing quality shingles (25yr limited warranty) from builders pre-selected colour schemes
-Maintenance free aluminum soffit, fascia, eavestrough and downspouts
-Double glazed windows throughout, installed with vapour barrier and fully caulked windows to be PVC
-Sliding patio door(s) with screen as per modelSTUNNING INTERIOR FINISHES
-10′ main level ceiling height
-9′ upper level ceiling height
-Forced air high efficiency heating and ventilation system vented in exterior
-Cold cellar in lower level with insulated door and weather stripping
-Each home equipped with heat recovery ventilation
-Natural finish oak stairs for main staircaseELEGANT KITCHEN
-Choice of cabinets in a variety of designer colours from Builders standard collection
-Breakfast bar and island (as per model type)
-Choice of quartz or granite countertop from Builders standard collection
-Undermount double bowl stainless steel sink with single level faucet
-6 piece appliances packageDELUXE BATHROOMS
-8″ x 10″ ceramic wall tile for tub/shower enclosure(s) shower stalls, including ceiling from Builder’s standard collection
-12″x12″ or 13″x13″ Ceramic floor tiles from Builders standard collection
-Choice of cabinets, quartz or granite countertop from Builder’s standard collection, excluding powder rooms
-10mm frameless clear glass shower enclosure with chrome knob and hinges in master ensuite only (as per model type)
ELECTRICAL ELEMENTS
-100 AMP service with circuit breaker panel to utility authority standards and 200 AMP ready (as per plan)
-Pre-wire for cable TV outlet in kitchen, family room and master bedroom
-Pre-wire telephone outlet in kitchen, family and master bedroom
-Smoke and carbon monoxide detectors are installed as per Ontario Building Code
-Rough in smart home structured cables – one on main level and one on upper level
BUILDERS WARRANTY/COVERAGE
-DiGreen Homes is backed by the Tarion Warranty Corporation
-One (1) year warranty on all items supposed by the Tarion Warranty Protection Program
-Two (2) year warranty on plumbing, heating electrical systems and building envelope
-Seven (7) year warranty on major structured defects
Countryside Fields – Phase 4 marketing summary
Beautifully designed singles with spacious layouts, nestled in a highly sought-after community in Brampton – it’s truly love at first sight. You’ll be close to parks and recreation centres, schools, shopping, restaurants and more. Commuting is simplified with Hwys 410 and 407 a short drive away, and the GTA West Toronto Transit Corridor being planned nearby. Don’t let your heart skip a beat – register today to stay in the loop, this limited release won’t last long!
PHASE 4 COMING SOON
Detached Homes in Brampton
Address
Open on Google Maps-
Address: Countryside Fields Community | Mayfield Road & Torbram Road, Brampton, ON
-
City: Brampton
-
State/county: Ontario
-
Country: Canada
Details
Updated on November 9, 2023 at 5:06 am-
Property Size 2700 - 2890 SqFt
-
Bedrooms 4
-
Property Type Single Family Home, Residential
-
Property Status Pre Construction
Features
Contact Information
View Listings
- Tony S. Josan

