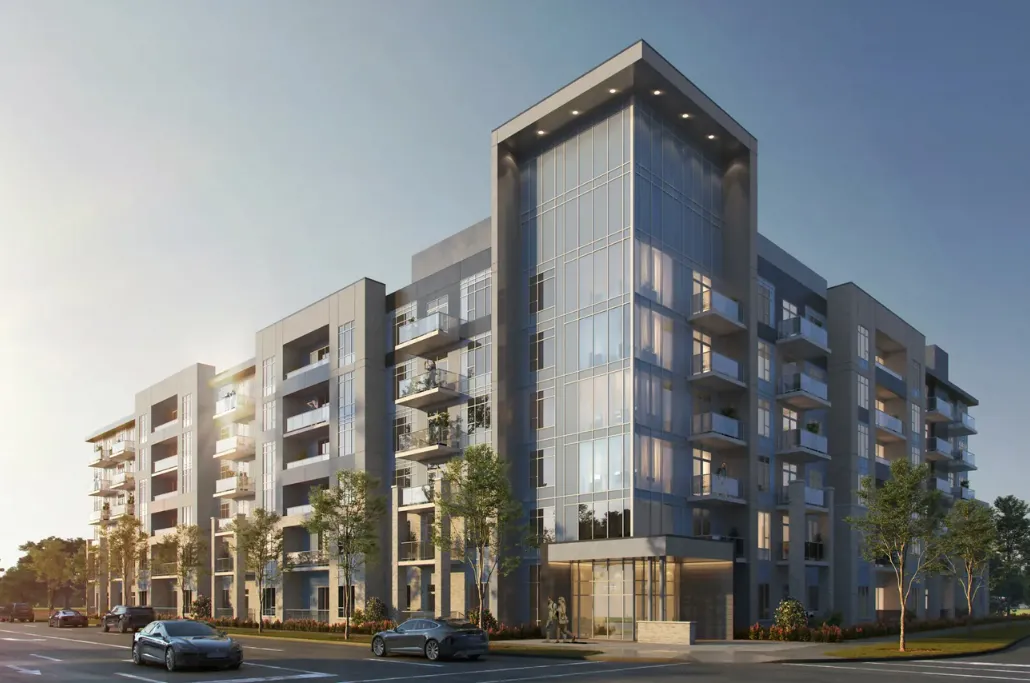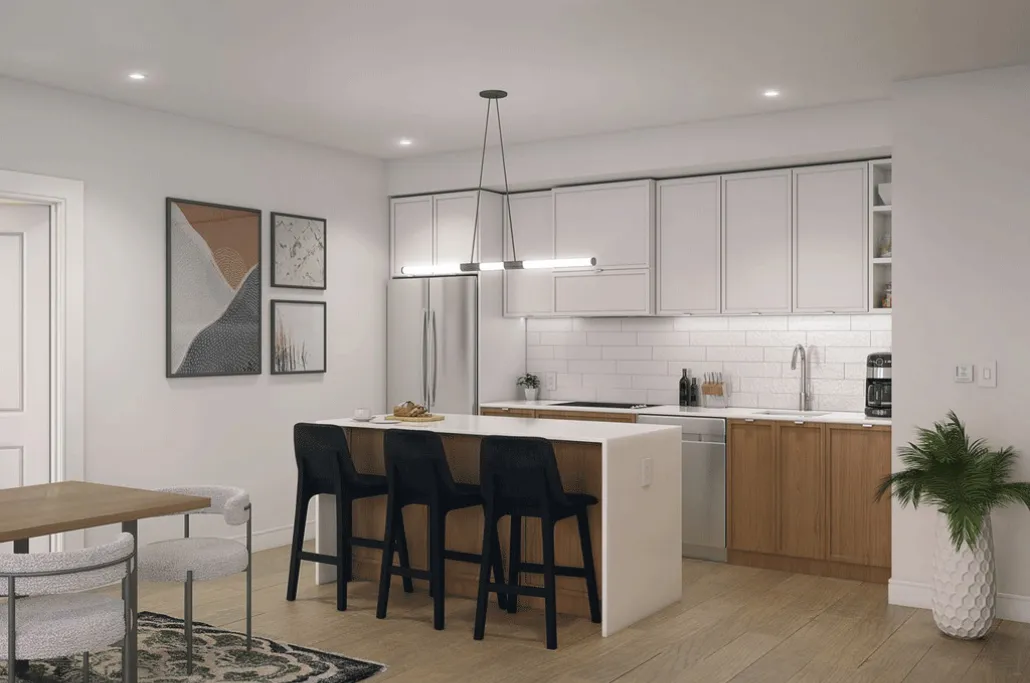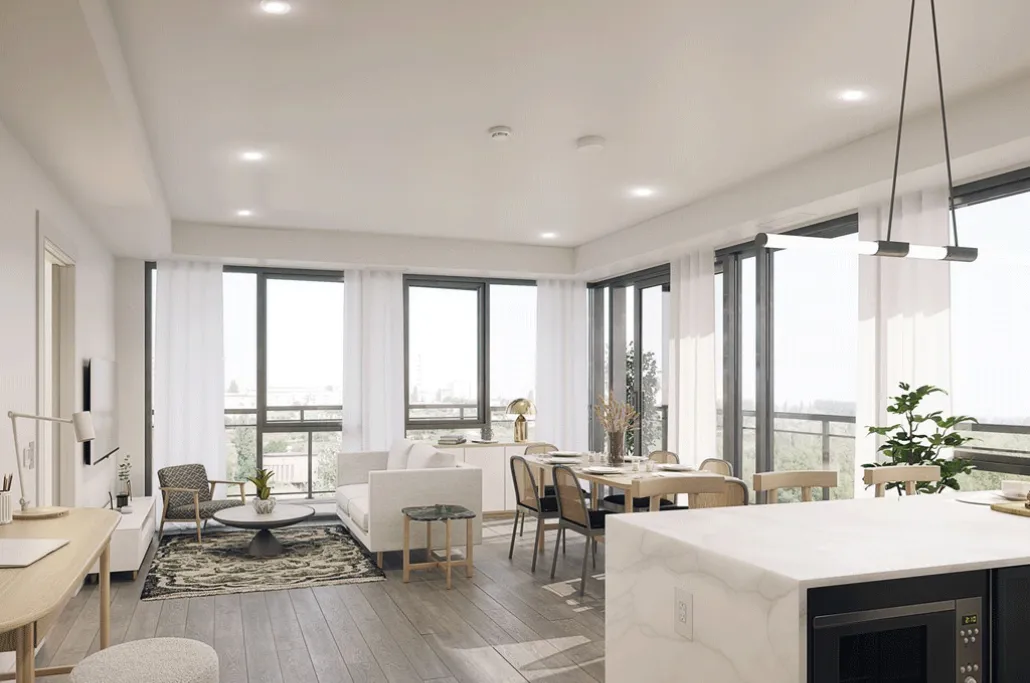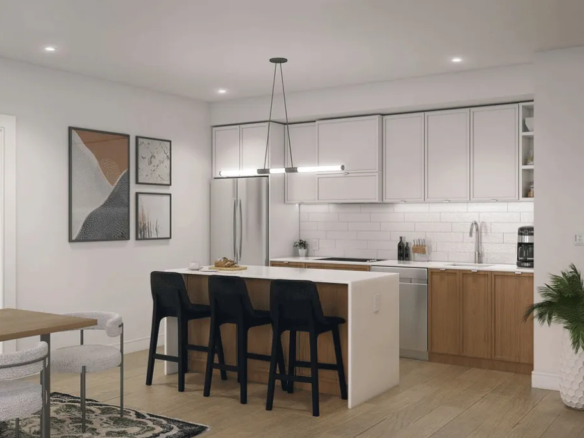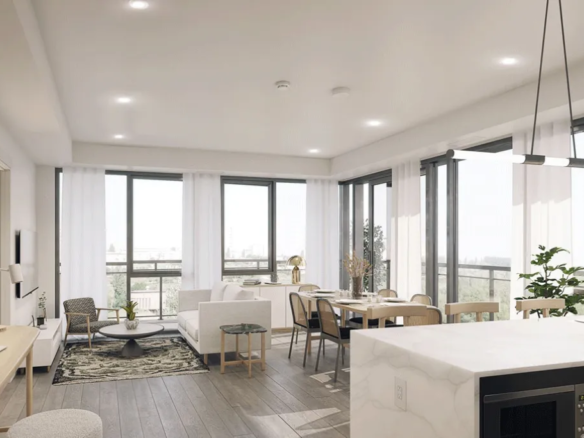Kennedy Circle
- $674,990 - $917,897
Kennedy Circle
- $674,990 - $917,897
Description
Overview
Current incentives
- 1 FREE PARKING
- 1 FREE LOCKER
- KITCHEN BACKSPLASH
- (FROM VENDOR’S STANDARD SAMPLE)
- QUARTZ COUNTERTOP IN KITCHEN
- (FROM VENDOR’S STANDARD SAMPLE)
- STAINLESS STEEL KITCHEN APPLIANCE PACKAGE:
- (FRIDGE, STOVE, DISHWASHER)
- STACKED WASHER & DRYER
- PREMIUM MODERN MOEN PLUMBING PACKAGE
- VINYL FLOORS THROUGHOUT
- CAPPED DEVELOPMENT CHARGES
- ($7,500 FOR 1 BEDROOM AND 1 BEDROOM+DEN)
- ($10,000 FOR 2 BEDROOM AND LARGER)
- PERMISSION TO LEASE DURING OCCUPANCY
- *Incentive current as of August 7, 2023
Features and finishes
Building designed in collaboration with KNYMH Architects • Indoor amenities designed by Stagg & Paper Design Co. • State-of-the-art indoor amenities including Social Lounge, Co-Working, and Yoga & Movement Studio • Pet Wash Station • Chef inspired Entertainment Kitchen and Lounge Area • Furnished outdoor Rooop Terrace • Secure Locker storage rooms • Electric Vehicle (EV) charging infrastructure • Gable View Homes Smart Home Technology • Virtual Concierge Service • Secure, Parcel Management SolutionGeneral
Modern style interior doors and trim • Bedroom and Entry closets include sturdy wire shelving and free slide hanging rails • Sophisticated door hardware • Approx. 10’ high ceilings on ground floor. Approx. 9’ high ceilings on 2nd to 6th floor inclusive • Modern wide plank, wear-resistant laminate flooring from vendor’s standard design packages
Kitchen
Stainless steel finish appliance package including Fridge, Range and Dishwasher • Quartz solid-surface kitchen • Subway tile backsplash • Custom-craed kitchen cabinetry • So close doors and drawers • Cutlery organizer • Moen ‘Method’ faucet • Undermounted single compartment sink • Modern wide plank, wear-resistant laminate flooring standard design packages
Ensuite & Bathrooms
Imported ceramic tile • Sleek Moen ‘Vichy’ faucet and contemporary hardware • So close doors and drawers • Cultured Marble countertop • Wall mounted light fixture above mirror • Low flow, high efficiency elongated toilet • Acrylic bathtubs • White bathroom fixtures throughout
Laundry
Full-size ENERGY STAR® Washer and energy efficient Heat Pump Ventless Dryer • Imported ceramic floor tiles
Terraces, Balconies & Patios
Individual heating and cooling units and Electricity and Water consumption sub-metering • Energy Recovery Ventilator (ERV) • Gable View Homes Smart Home Technology integration
Security & Communications
Integrated Smart Home system includes convenient building entry system • Integrated Network Smart Lock system via fob or mobile devices • 24- hour video surveillance monitoring system for lobby, main entrances and exits • Telephone, cable and high-speed internet access via fibre optic
Kennedy Circle marketing summary
HERE.
Live. Work. Relax. Play.
The Residences on Kennedy Circle is comprised of 148 units in a 6-storey mid-rise state-of-the-art building that embodies a distinct spirit and style like no other condominium in the area. The building features 1 bedroom, 1 bedroom + den and 2 bedroom unit types. Each unit has been carefully developed to suit a variety of lifestyles with convenience and comfort in mind and appointed with beautiful, timeless features and finishes.
Address
Open on Google Maps-
Address: 995 Thompson Road South, Milton, ON
-
City: Milton
-
State/county: Ontario
-
Country: Canada
Details
Updated on September 21, 2023 at 6:46 am-
Price $674,990 - $917,897
-
Property Size 606 - 1042 SqFt
-
Bedrooms 1 - 2
-
Property Type Condos, Residential
-
Property Status Under Construction
-
Units 148
-
Stories 8
Contact Information
View Listings
- Tony S. Josan

