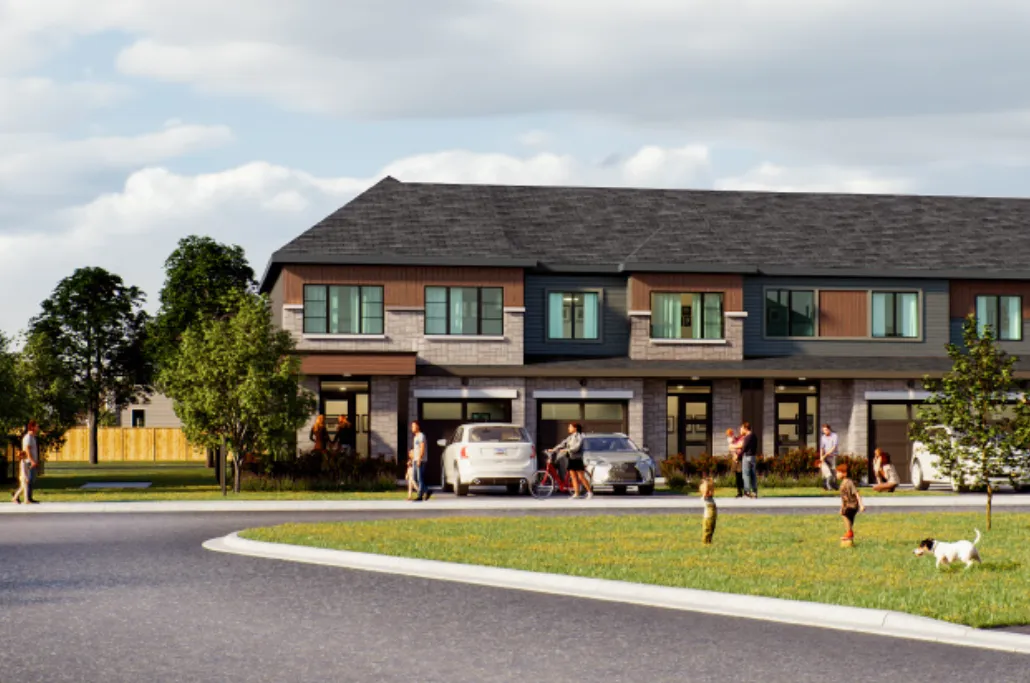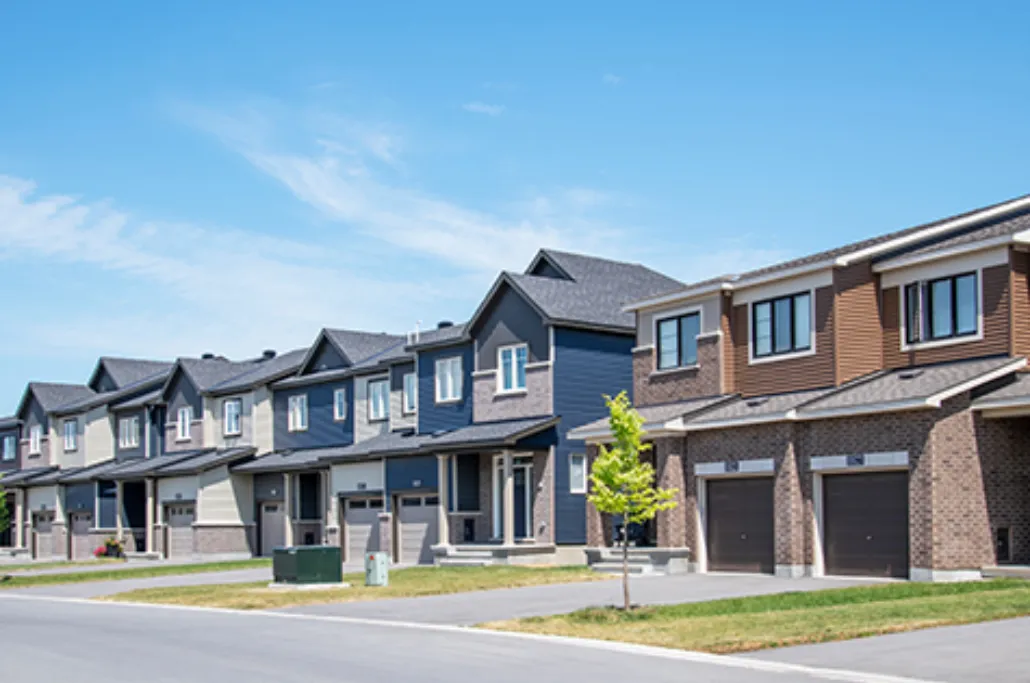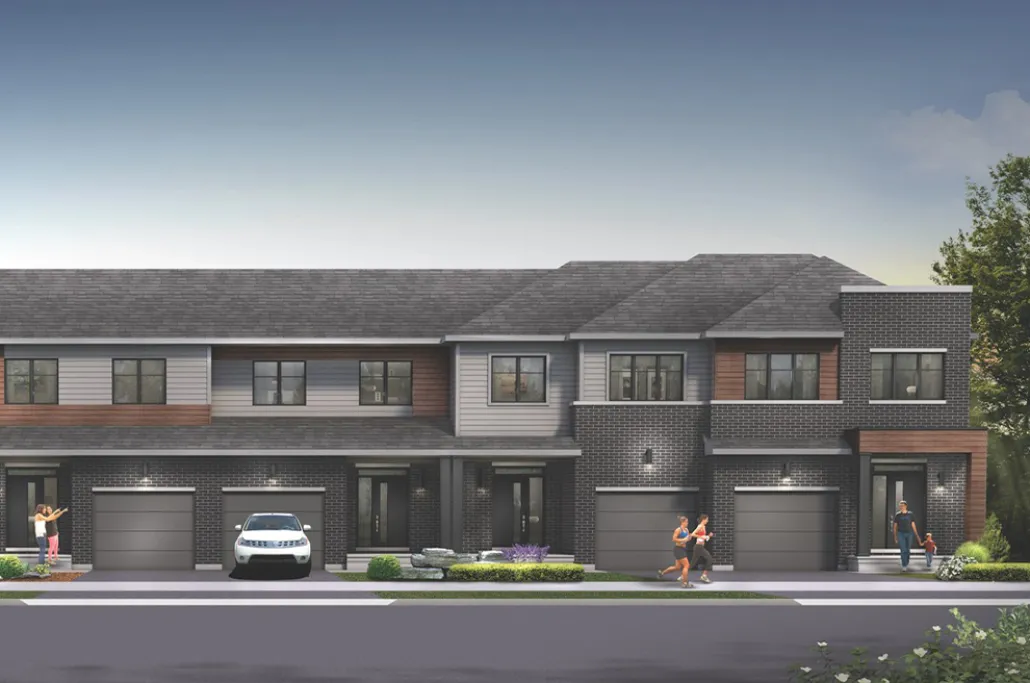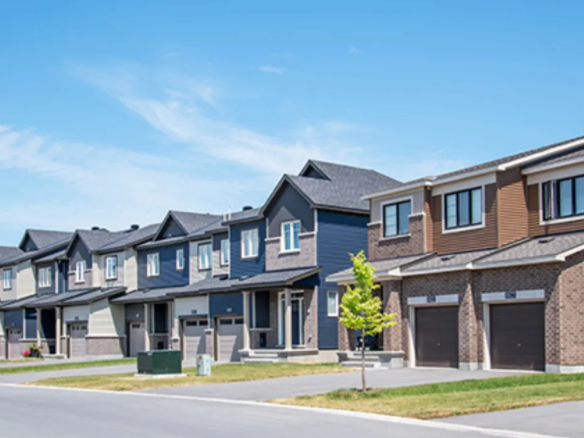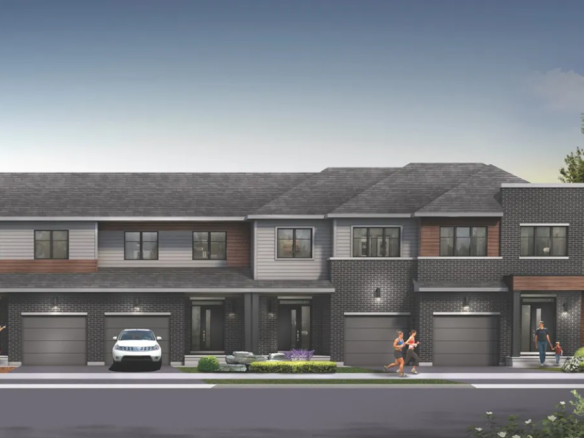Abbott’s Run
- $644,900 - $1,091,900
Abbott’s Run
- $644,900 - $1,091,900
Description
Overview
Current incentives
- $15,000 Design Centre Bonus, 9′ Smooth Ceilings on Main Floor, Hardwood Flooring on Main Floor (excludes tiled areas), Potlights in Main Hallway, Natural Gas Fireplace, Quartz Countertop in Kitchen, and Minto Smarter Home Starter Package w/ecobee.
- *Incentive current as of Sept. 30, 2023
- $17,500 Design Centre Bonus, 9′ Smooth Ceilings on Main Floor, Hardwood Flooring on Main Floor (excludes tiled areas), Potlights in Main Hallway, Natural Gas Fireplace, Quartz Countertop in Kitchen, and Minto Smarter Home Starter Package w/ecobee.
- *Incentive current as of Sept. 30, 2023
- $10,000 Design Centre Bonus, 9′ Ceilings on Second Floor, Hardwood Flooring on Second Floor (excludes Powder Room), Quartz Countertop in Kitchen, Natural Gas Fireplace, Smooth Ceilings on First and Second Floor, and Minto Smarter Home Starter Package w/ecobee
- *Incentive current as of Sept. 30, 2023
- $5,000 Design Centre Bonus, 6 Appliances, 9′ Smooth Ceilings on Main Floor, Hardwood Flooring on Main Floor (excludes tiled areas), Quartz Countertop in Kitchen, Finished Rec. Room, and Minto Smarter Home Starter Package w/ecobee.
- *Incentive current as of Sept. 30, 2023
- $6,000 Design Centre Bonus, 6 Appliances, 9′ Ceilings on Second Floor, Smooth Ceilings on First and Second Floor, Hardwood Flooring on Second Floor (excludes Powder Room), Quartz Countertop in Kitchen, and Minto Smarter Home Starter Package w/ecobee.
- *Incentive current as of Sept. 30, 2023
Features and finishes
Open-concept and designer-detailed. The perfect balance of size and style. Discover a variety of refreshed floorplans designed for better living with our 36’ Single Family Homes in Abbott’s Run, including 3–6 bedrooms, and multi-generational floorplans.43′ Single Family Home
Big families rejoice! With up to 5 – 6 bedrooms and guest-suite options for multi-generational living, our 43’ Single Family Homes aren’t just spacious. They’re sprawling. Explore an elegant collection of homes, with elegant new elevations, and find one you’ll be happy to grow into.
28′ Single Family Homes
Discover a new kind of Single Family Home. Our new 28’ collection makes its debut in Abbott’s Run, bringing you 3–4 bedrooms, 2 baths, a den, a massive second floor, laundry on the third floor and more. Live in a home you won’t find anywhere else.
Executive Townhomes
Abbott’s Run marks the first community to feature our brand new, redesigned Executive Townhomes, with floorplans up to 2,200 square feet! Other features include up to 6 bedrooms, new elevations, and Flex Plans for multi-generational living across select units.
Urban Townhomes
Perfect for busy families, our brand new, 3-storey Urban Townhomes offer low-maintenance living with no compromise to style. These designs feature 3–4 bedrooms, a spacious balcony, a double-car garage and more.
Abbott’s Run marketing summary
Connect to modern, local living in Abbott’s Run, Kanata-Stittsville, a new Minto community. Discover one of our largest, most diverse collections of new homes, with brand new designs like our redesigned, 3–6 bedroom Executive Townhomes, perfect for multi-generational families, and our exclusive new 28’ Single Family Homes.
Plus, live alongside a future LRT stop as well as parks, schools and major amenities on Hazeldean Road.
Address
Open on Google Maps-
Address: 5618 Hazeldean Road, Ottawa, ON
-
City: Ottawa
-
State/county: Ontario
-
Country: Canada
Details
Updated on October 12, 2023 at 10:01 am-
Price $644,900 - $1,091,900
-
Property Size 1510 - 3410 SqFt
-
Bedrooms 2 - 5
-
Property Type Single Family Home, Residential, Townhouse
-
Property Status Pre Construction
Features
Contact Information
View Listings
- Tony S. Josan

