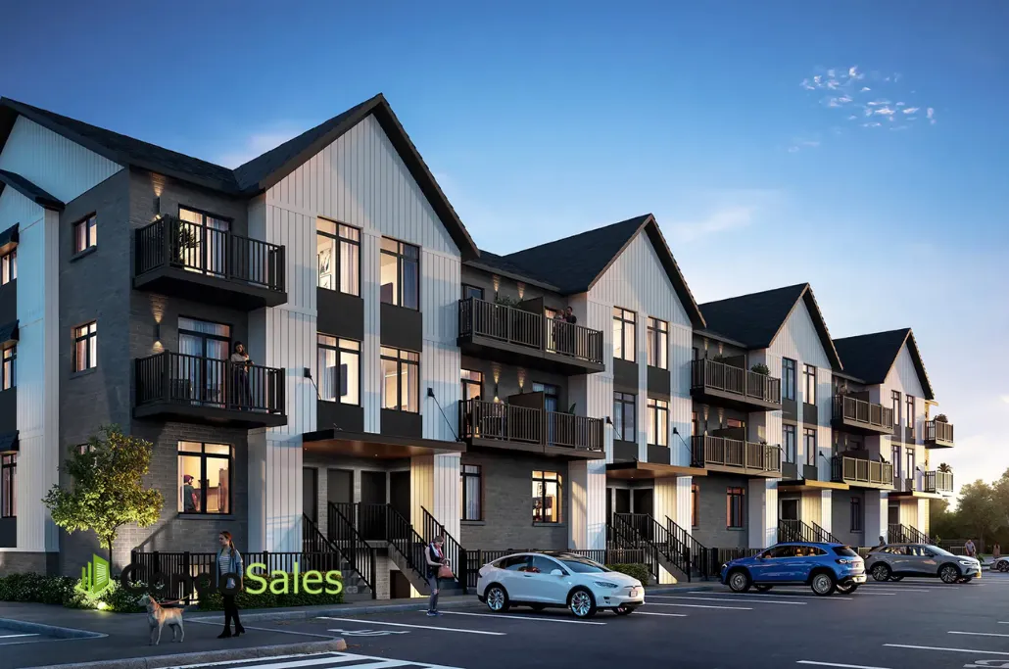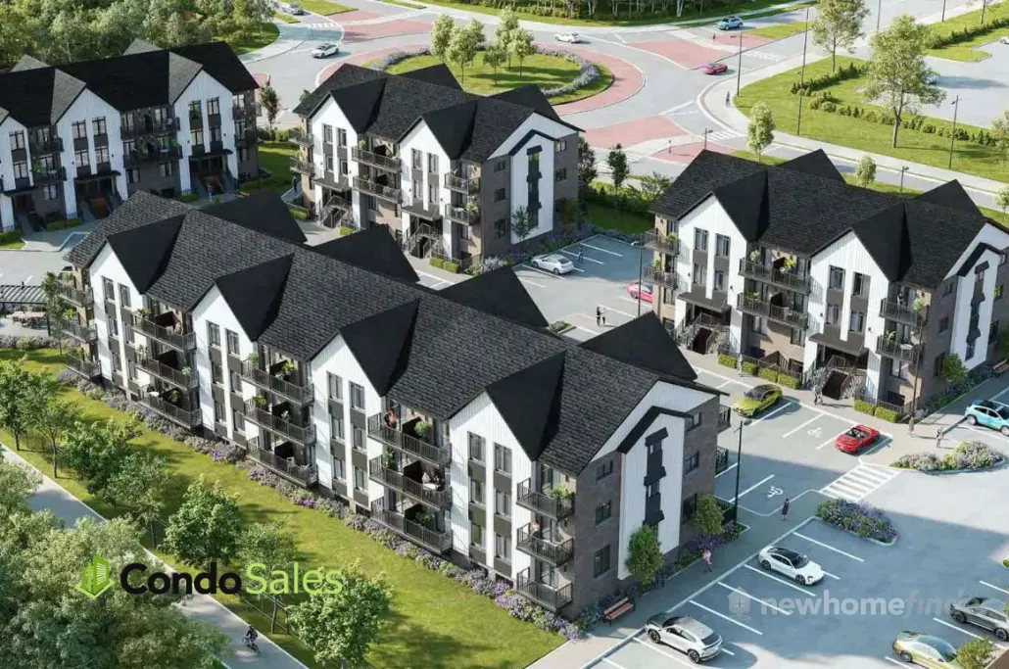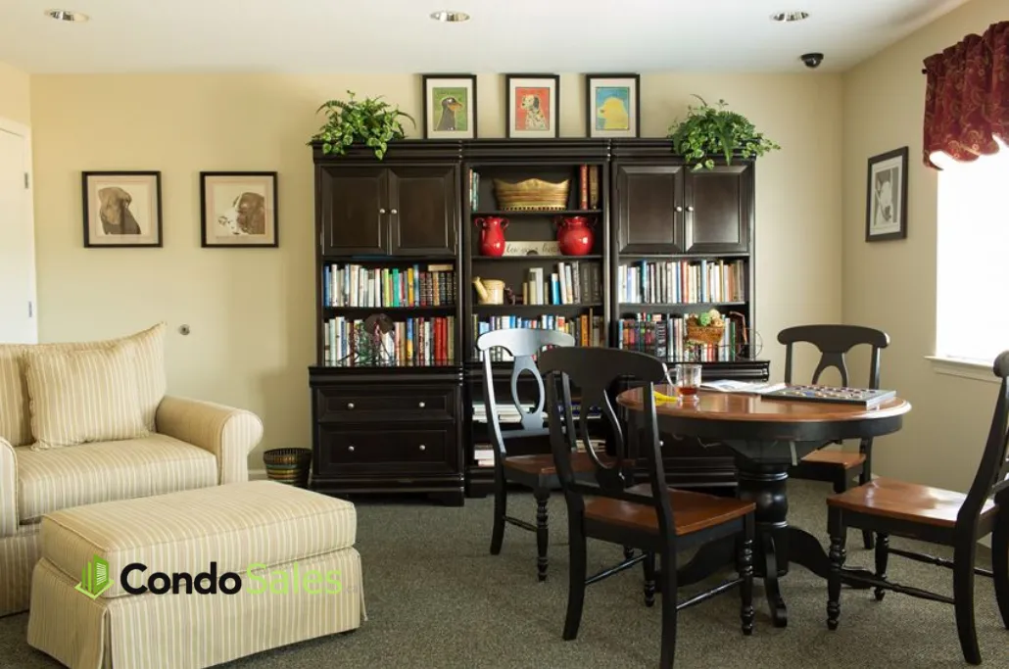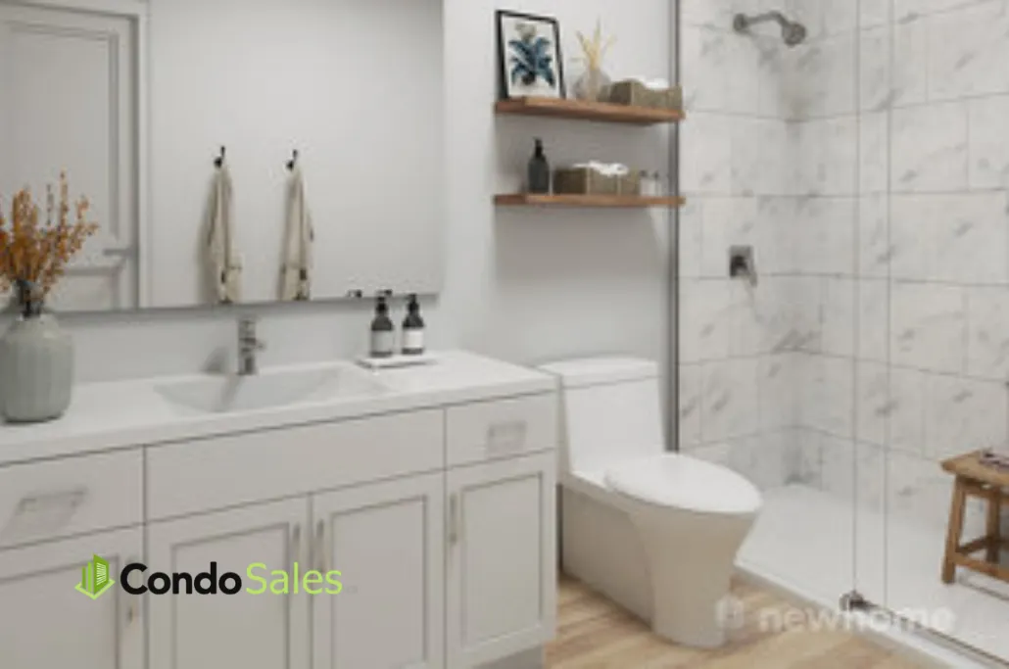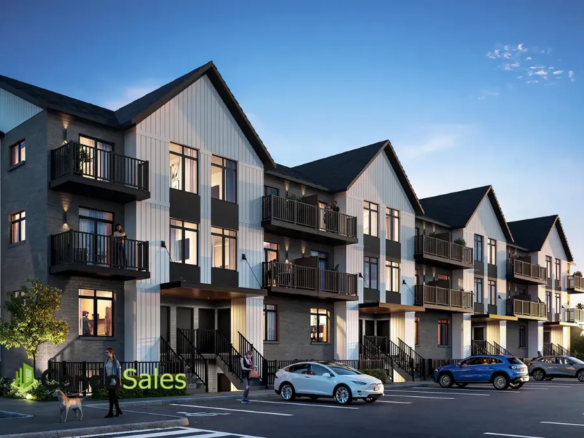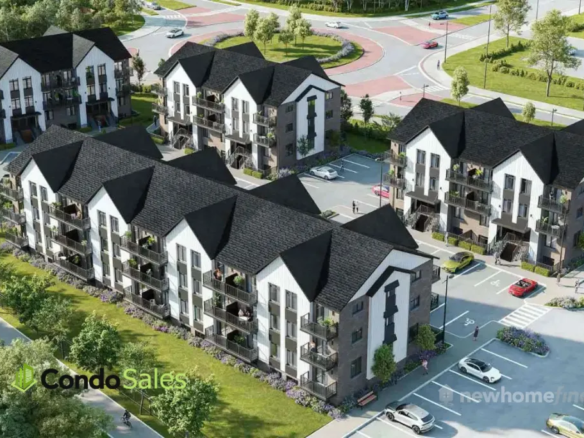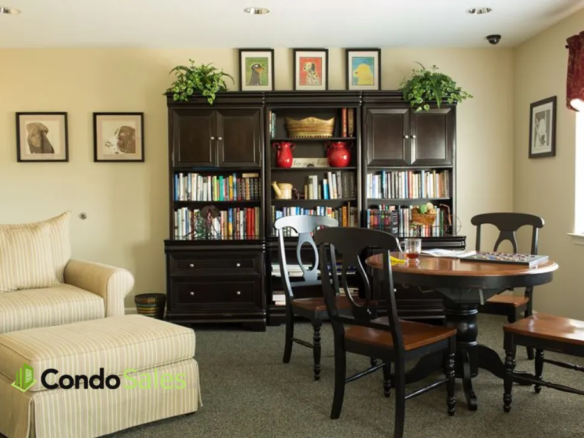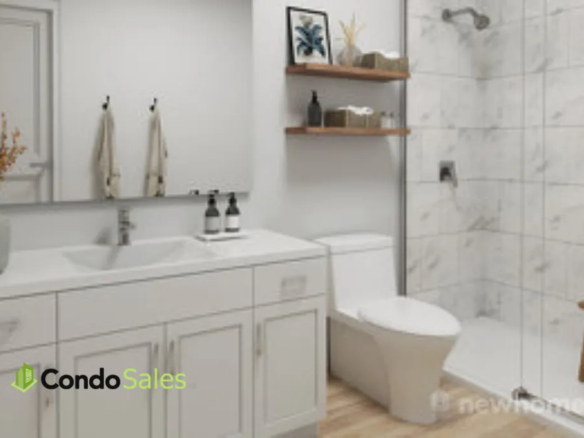The Birches
- $529,900 - $589,990
The Birches
- $529,900 - $589,990
Description
Overview
The Birches is a new townhouse community by Granite Homes currently under construction at 405 Myers Road, Cambridge. The community is scheduled for completion in 2023. Available units range in price from $594,990 to $629,990. The Birches has a total of 84 units. Sizes range from 823 to 1065 square feet.
Features and finishes
INTERIOR
• Choice of two professionally curated interior design packages
• Approximately 9’ ceilings on main floor and approximately 8’ ceilings on upper floor of 2- storey units (some portions of ceilings will be
lower due to bulkhead locations)
• Luxury vinyl plank flooring (LVP) in foyer, kitchen, bathrooms and living/dining room
• High quality low VOC carpet with 4lb foam carpet cushion in bedrooms and on stairs of 2-storey unitsKITCHEN
• Polished quartz counters with a double bow undermount stainless steel sink
• Tiled subway style backsplash
• Oak or MDF cabinetry with soft close doors and/ or drawers
• Extended breakfast bar as per plan
• Extended upper cabinets with an extra deep cabinetry build-out over the fridge (includes gable)
• Polished chrome pull-down high arc faucet
• Fully installed stainless steel kitchen appliances including fridge, electric stove, dishwasher and over-the-range microwaveBATHROOM
• Polished cultured marble countertops with integrated sink
• MDF vanities with soft close doors and/or drawers (as per plan)
• Walk-in shower with acrylic base, 13” x 13” tiled walls and sliding glass door in ensuite
• Acrylic bathtub with 13” x 13” tiled surround in main bathroomLIGHTING & ELECTRICAL
• Pot lights in kitchen, living and dining areas (as per plan)
• Capped junction boxes (2) over island, peninsula, or future kitchen table
• TV ready wall in living room (includes Cable/Cat 5E connection, conduit and two receptacles)
• USB receptacle in kitchen and two USB receptacles in primary bedroom
• Choice of two professionally curated interior design packages
• Approximately 9’ ceilings on main floor and approximately 8’ ceilings on upper floor of 2- storey units (some portions of ceilings will be
lower due to bulkhead locations)
• Luxury vinyl plank flooring (LVP) in foyer, kitchen, bathrooms and living/dining room
• High quality low VOC carpet with 4lb foam carpet cushion in bedrooms and on stairs of 2-storey unitsKITCHEN
• Polished quartz counters with a double bow undermount stainless steel sink
• Tiled subway style backsplash
• Oak or MDF cabinetry with soft close doors and/ or drawers
• Extended breakfast bar as per plan
• Extended upper cabinets with an extra deep cabinetry build-out over the fridge (includes gable)
• Polished chrome pull-down high arc faucet
• Fully installed stainless steel kitchen appliances including fridge, electric stove, dishwasher and over-the-range microwaveBATHROOM
• Polished cultured marble countertops with integrated sink
• MDF vanities with soft close doors and/or drawers (as per plan)
• Walk-in shower with acrylic base, 13” x 13” tiled walls and sliding glass door in ensuite
• Acrylic bathtub with 13” x 13” tiled surround in main bathroomLIGHTING & ELECTRICAL
• Pot lights in kitchen, living and dining areas (as per plan)
• Capped junction boxes (2) over island, peninsula, or future kitchen table
• TV ready wall in living room (includes Cable/Cat 5E connection, conduit and two receptacles)
• USB receptacle in kitchen and two USB receptacles in primary bedroom
MECHANICAL & PLUMBING
• High efficiency 2-way electric heat pump and air conditioner
• Energy Recovery Ventilator (ERV)
• White full sized stacked washer and dryer
• High efficiency electric water heater and water softener (purchaser to sign rental agreement with utility company)
• Utility rooms to have LVP flooring and partially finished walls and ceiling.
The Birches marketing summary
Welcome to The Birches – modern living inspired by nature in East Galt, Cambridge. With a nod to the modern farmhouse style, these 84 towns offer a sense of community in a central location.
Address
Open on Google Maps-
Address: 405 Myers Road, Cambridge, ON
-
City: Cambridge
-
State/county: Ontario
-
Country: Canada
Details
Updated on November 11, 2023 at 6:13 am-
Price $529,900 - $589,990
-
Property Size 823 - 1065 SqFt
-
Bedrooms 2
-
Property Type Residential, Townhouse
-
Property Status Under Construction
-
Units 84
-
Stories 4
Contact Information
View Listings
- Tony S. Josan

